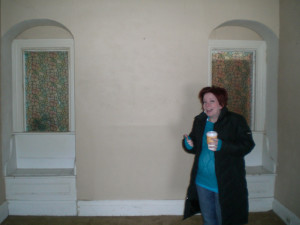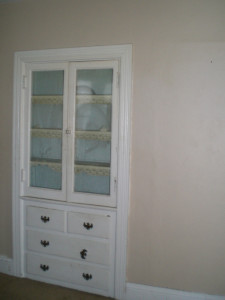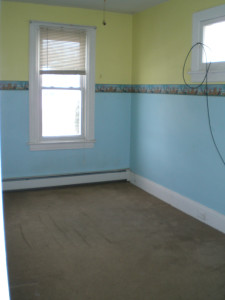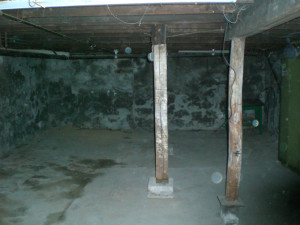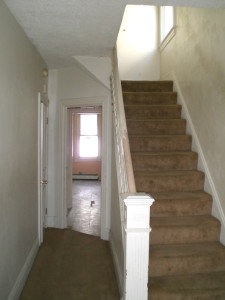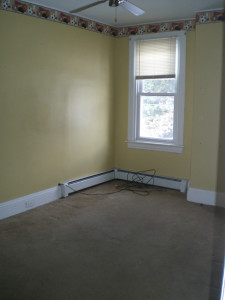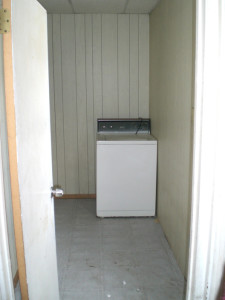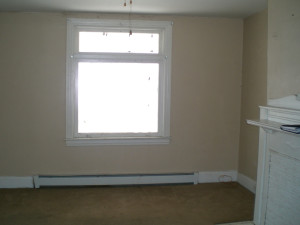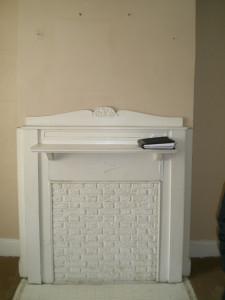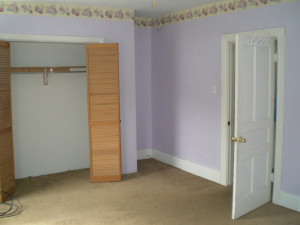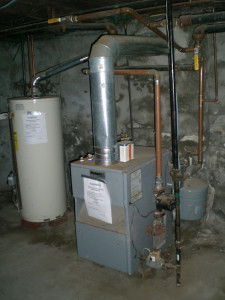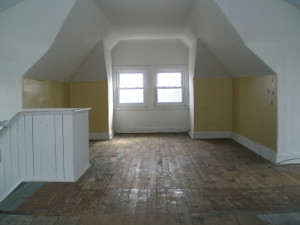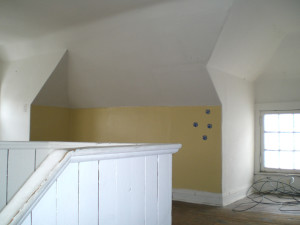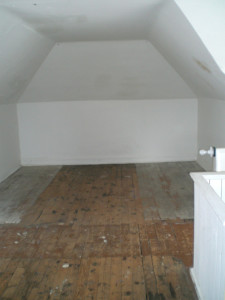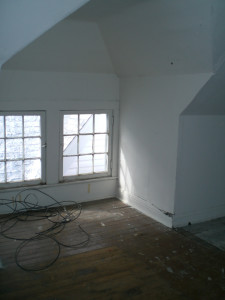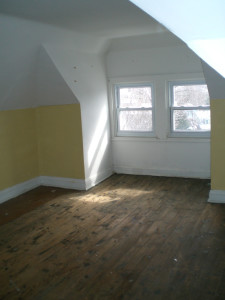Intro: Project Fairview
- Published
- in Renovation
No water, power, or heat. Just potential.
This post provides some images from the initial walkthrough we performed on February 19th 2009. The house was very cold as there was no power/water/heat. Initial visit was to gain an idea for the estimated repairs.
Heather and AJ give their approval of the niches in the dining room. These plastic simulated stained glass windows will be removed and plastered solid, so that accent lighting and artwork may be displayed here.
This built in china cupboard appears to be in fantastic structural shape, but needs a major cleaning and cosmetic overhaul.
This is the 3rd bedroom on the second floor. It is the smallest of the bedrooms, and will be converted into a dressing room for Jessica to store and organize her vast wardrobe.
This is the unfinished basement, On our first entry to this house there was so much trash down here we thought the basement would never be saved. Now, after a few nights of sweeping and wiring lighting, this should be a usable laundry facility.
Seen here is the view from the front door. The stairs on the right are hardwood underneath and should refinish nicely. The gross brown carpet is going to go away and hardwood will extend from this room straight into the kitchen that you see in the distance.
This is the second largest bedroom on the second floor, and will become a house-guest storage area.
This is the first room inside the back door. It appears to be a mudroom, but without any storage options. This will become either a half-bath or a storage area. Just outside the door is a small weird deck, it should be a patio instead.
This is the front window of the living room, it faces onto the front porch. Being that the porch doesn’t have many years left, this window will become a bay window with a porch that curves around it.
This is the mantelpiece in the living room. This will be restyled and bookshelves and cabinets will extend from either side. Unsure of the status of the chimney to make the decision whether to do wood or gas fire. Plans for an LCD TV mounted above the mantle depend on heat issues from the fireplace.
This is the master bedroom. The pointless nook in the image will be removed when the bathroom is enlarged. Bathroom is completely destroyed so it will be totally re-done as one of the first projects.
BONUS! The original pocket doors work nice and smooth, and really only need minor cosmetic repair.
These contraptions appear to have something to do with the structure’s H20 temperature amplifier and recirculation system.
The third floor is our favorite area in the house. The natural light from the windows is fantastic. This will become an art studio. Plans include adding a sink for cleaning paintbrushes and a built in storage system in the walls.
Another view of the studio from the stairs.
This area may be closed in for a large closet, so that we will upgrade the value of the house by making this convertible into a 4th bedroom
The acoustics in this room are also great so we can finally start a family band! Just kidding! (maybe)
This project is going to be a ton of work, and hopefully will be fun.

