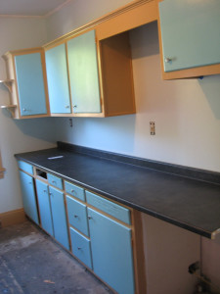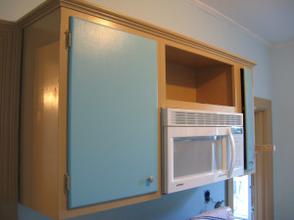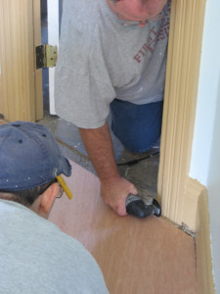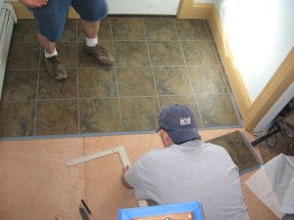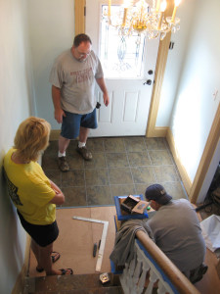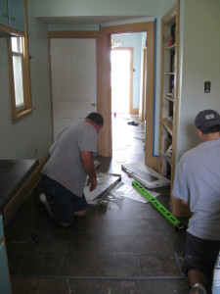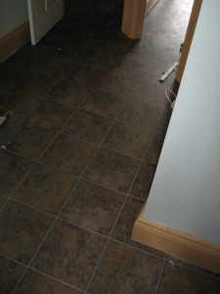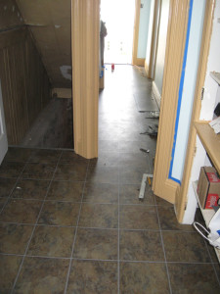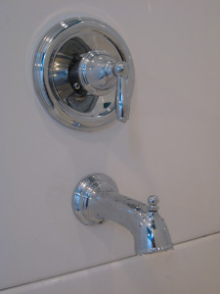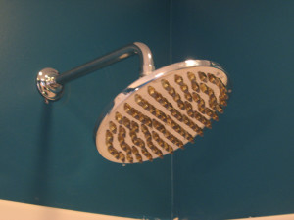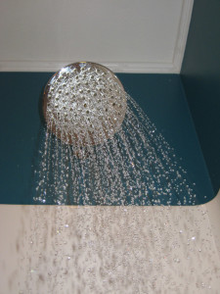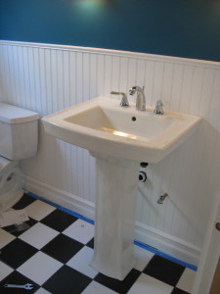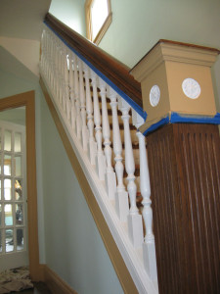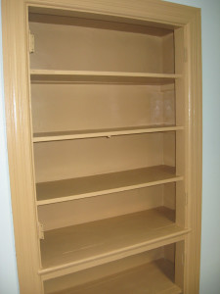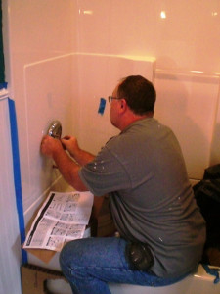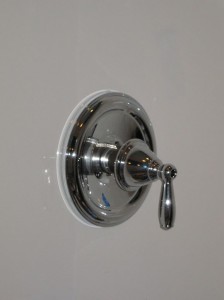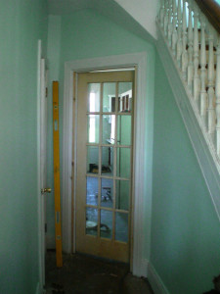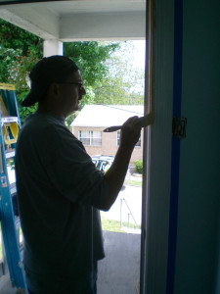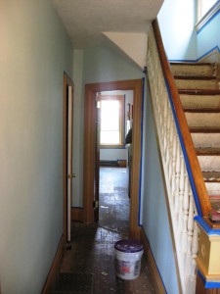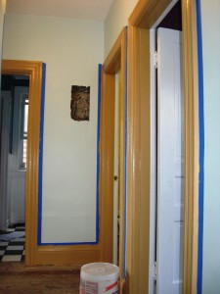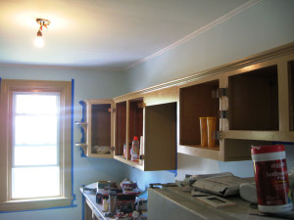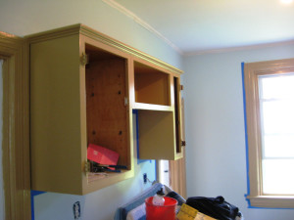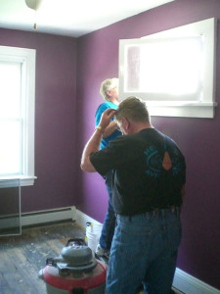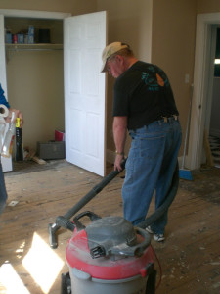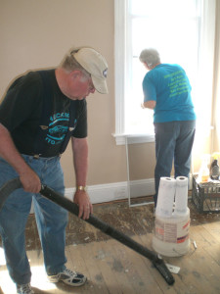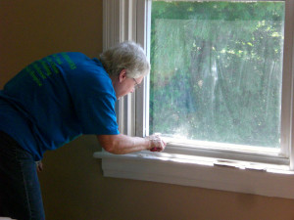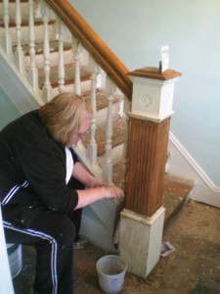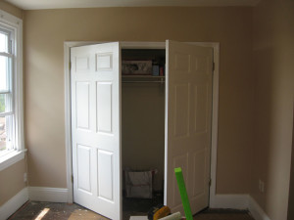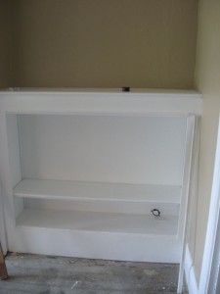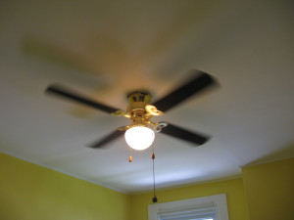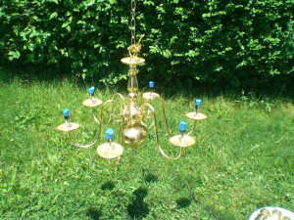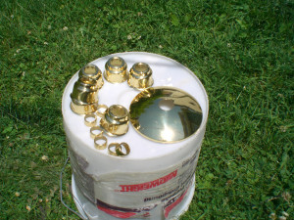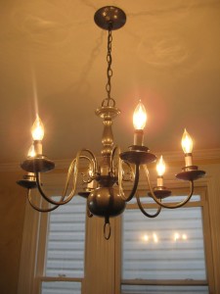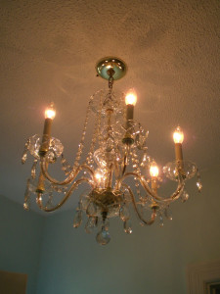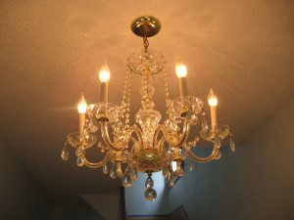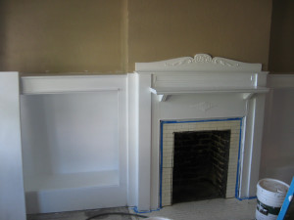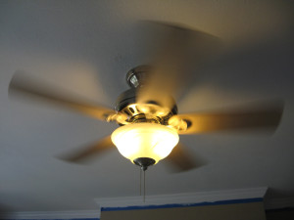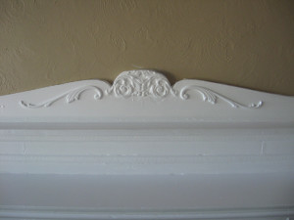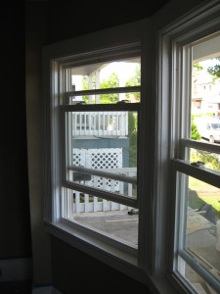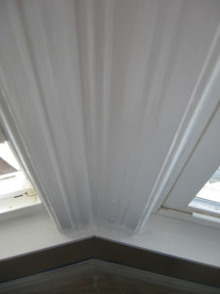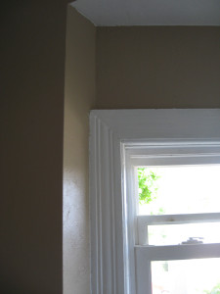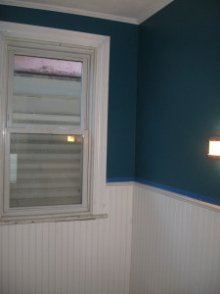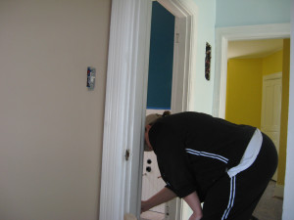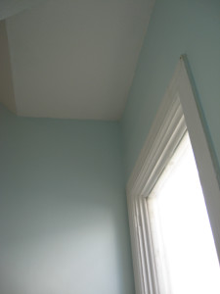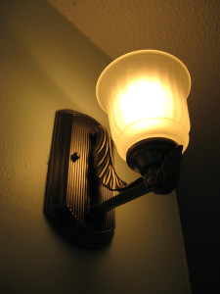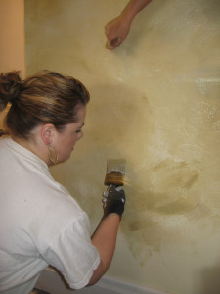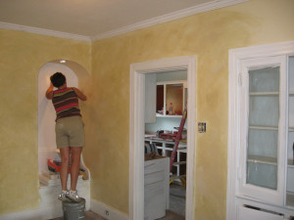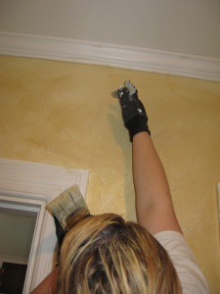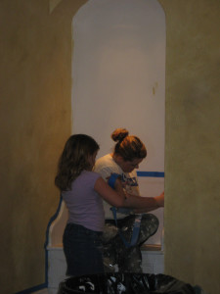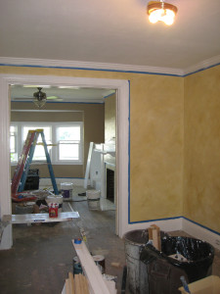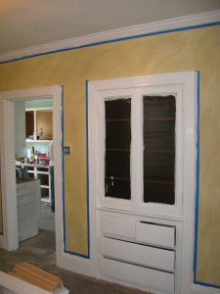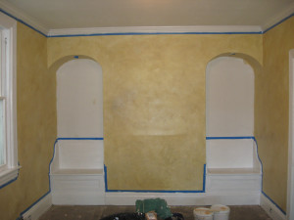Tick. Tick. Tick.
This weekend marks the final weekend before the flooring deadline. We need to be completely done with painting/construction by this Thursday!
This week had a lot of other events too… Collin’s birthday and graduation party was last Friday, Valerie and family came to visit, the Penguins won the Stanley Cup, and I got a minor sunburn on Sunday watchin’ the Buccos trounce the Detroit Tigers.
The counter tops are in, this is just set in place, the dishwasher and sink need to be installed.
Ron and I set up the range hood microwave, I’ve still gotta finish running power to it tonight when I get back to the house.
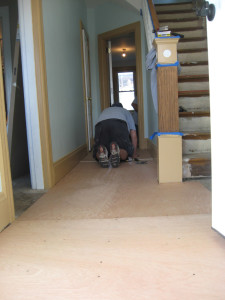
The old hardwood was so uneven we had to get sub-floor for the slate laminate to go down.
The kitchen only needed patches made for sub-floor.
Mike, Ron and I laid the tile down starting at the front door.
Here’s proof that at least the back of my sister Valerie’s head visited from Georgia.
We had to special order this tile, and of course, because of the odd shape, had to order more to finish a spot in the kitchen, to be continued…
Here’s how it looks before the edges are finished.
Seamless out to the front hallway, I think it looks snazzy.
The shower is installed. Here are the faucet and spout.
We acquired this super nice giant rain shower head.
It’s like our own personal instant monsoon season.
Ron and I installed the bathroom sink.
The girls put a coat of stain on the wood on the bannister. Only one more to go, with a little bit more detail painting on the newel post.
The pantry built-in is now painted to match the trim, the doors are off and drying.
It’s coming down to the wire now. We’re almost done and ready to move in. We’re hoping soon.
The Carpet deadline looms in mere days now. We’ll scramble to finish the odds and ends this week. Next weekend, there should be pictures of a completed interior for you.
Its been a long road, but here we are, sprinting all the way.

