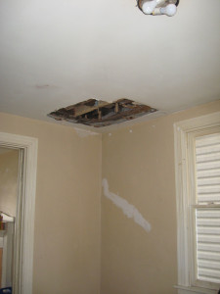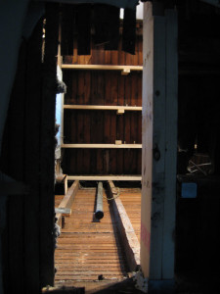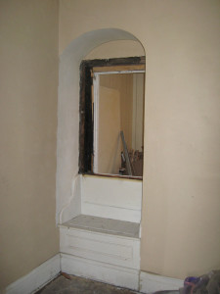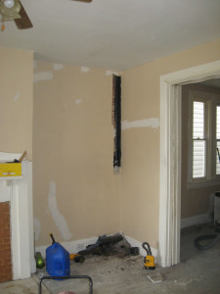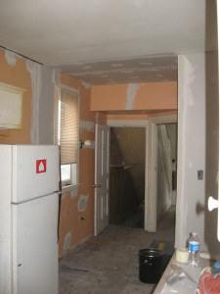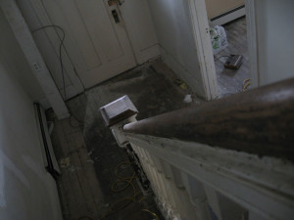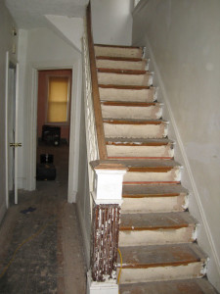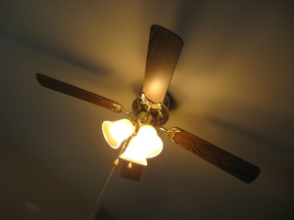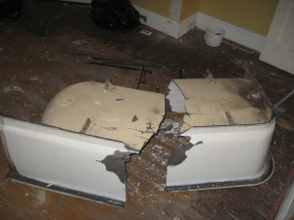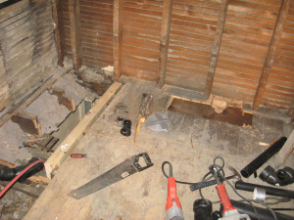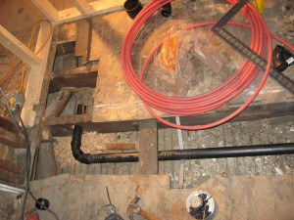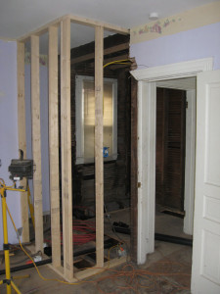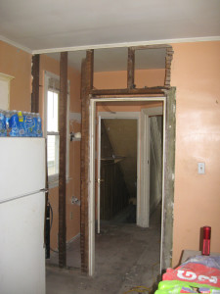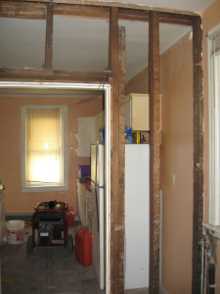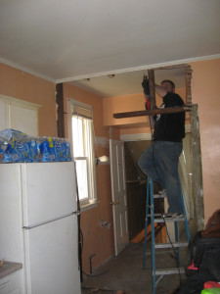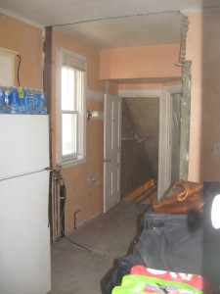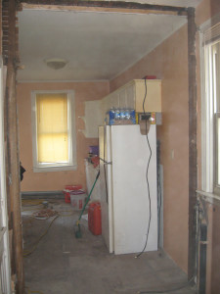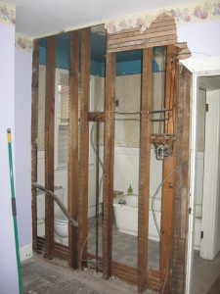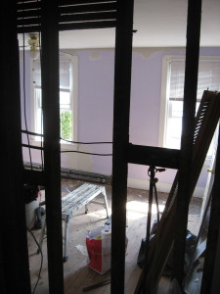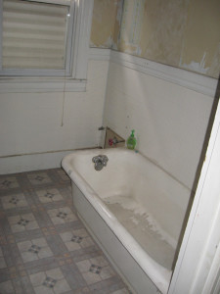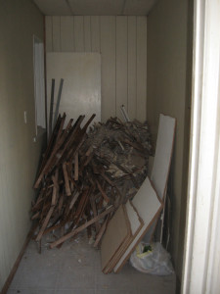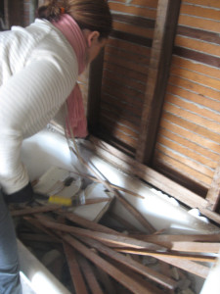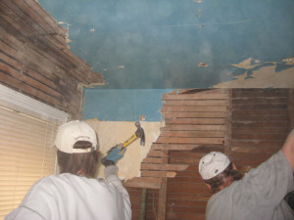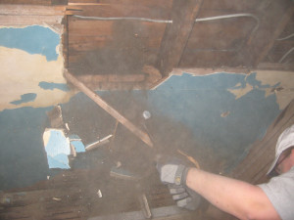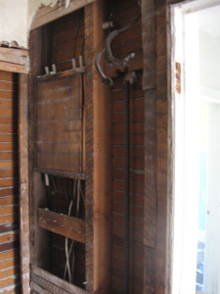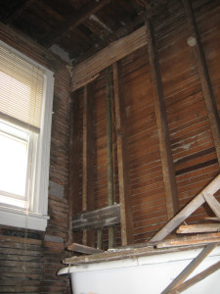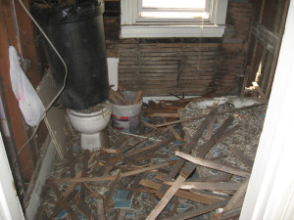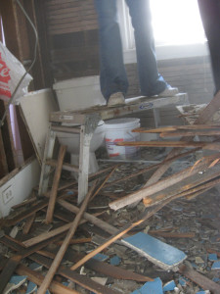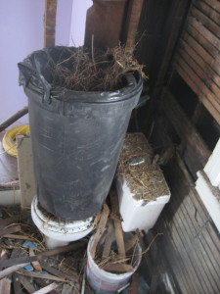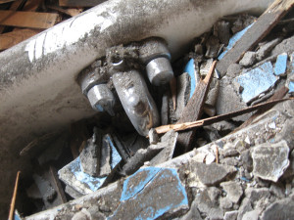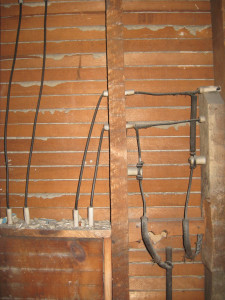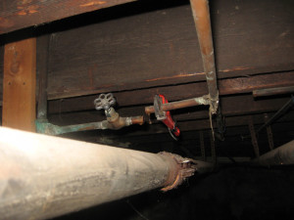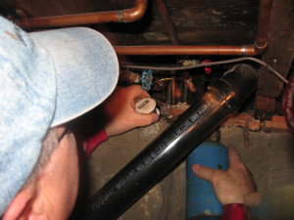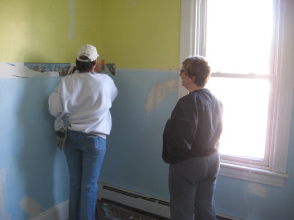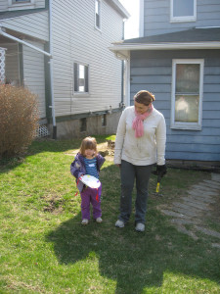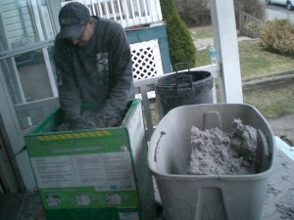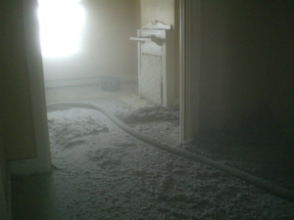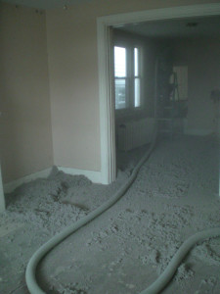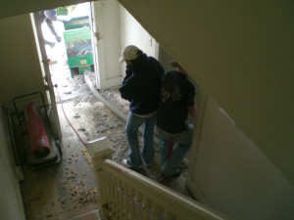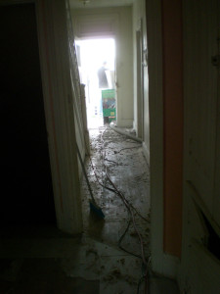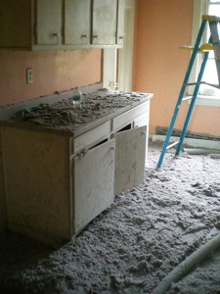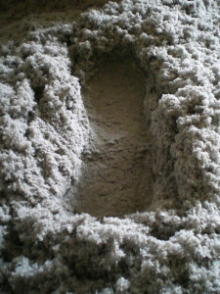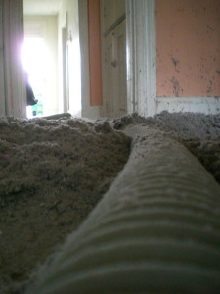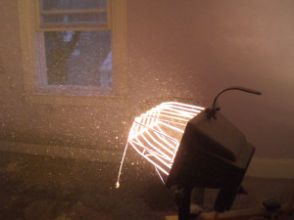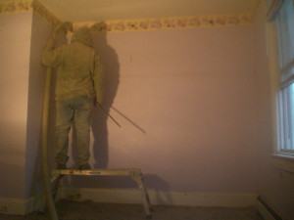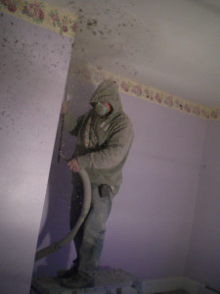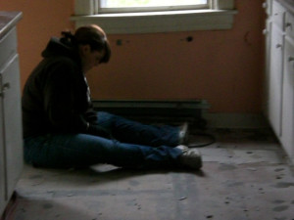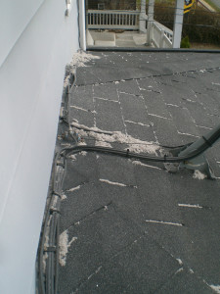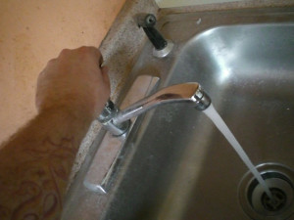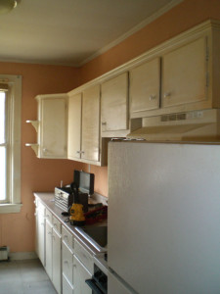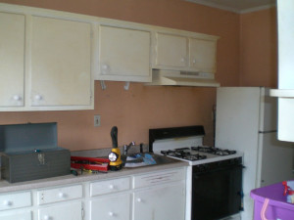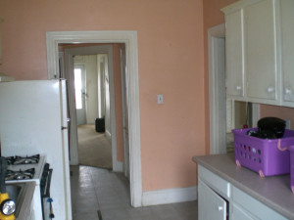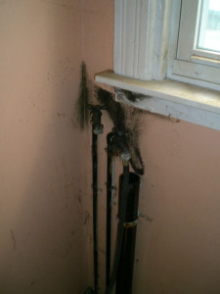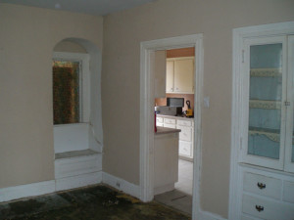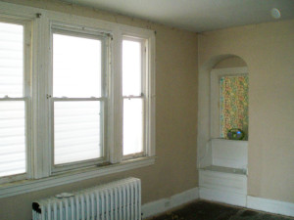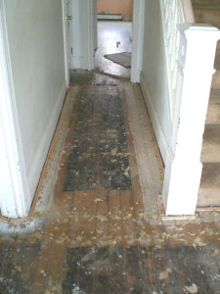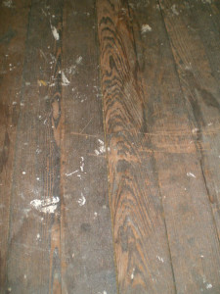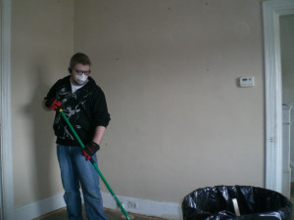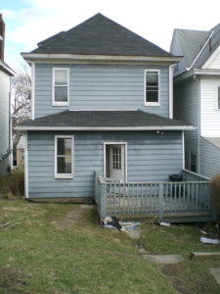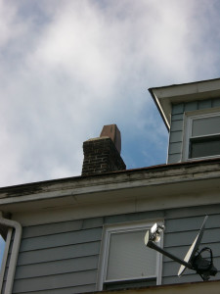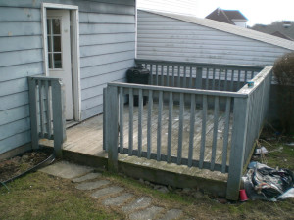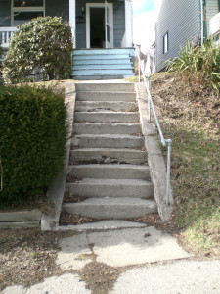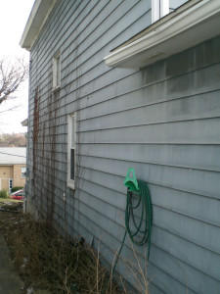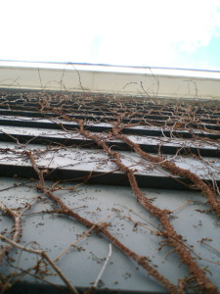The weekend of holes.
We did wiring and plumbing. There are several areas with giant holes in the floors and walls. The plumber came and started to add new drains and supply lines for the bathroom on the 2nd floor.
This hole is directly below the bathroom. A leaky box trap caused the ceiling to be wet and basically destroyed it.
Looking up from the dining room, you’re seeing where the toilet will be. Protect your eyes.
The fake stained glass windows have been removed, soon this will be framed in and drywalled.
The soil pipe from the bathroom was crumbly. That had to be replaced. The plumber tapped the old pipe with his hammer and most of the pipe crumbled into the living room.
Super. Gross.
The kitchen wall is down and the drywall is up! Soon all of the mud will be dry and sandable.
Jess began the tedious process of stripping the 5+ layers of paint from the original woodwork.
The stairs will be carpet but the railings will be stripped and re-finished
Finally after 3 weeks we have real electricity! The former occupants did not pay the electric bill for several months, which caused the service to be disconnected. They decided to use jumper cables to bypass the box. We spent weeks trying to convince the power company that we were in fact new owners. Oy.
The cast iron tub was nearly impossible to move so I had to break it with a big sledge. Holy moly it was loud.
We cut up the floor for new pipes in the bathroom.
The new tub, the upstairs sink, the new toilet and vanity will all drain in these new lines.
The new wall is framed in and almost ready for drywall, the new tub has to go in first.
The plumber comes back tomorrow and we’ll hopefully have running water and be ready for fixtures. Drywall should be hung in the bathroom tomorrow.

